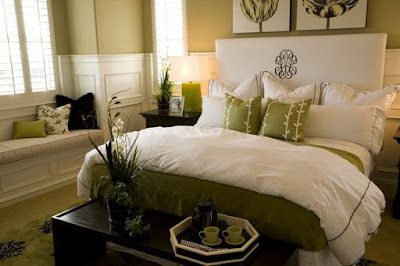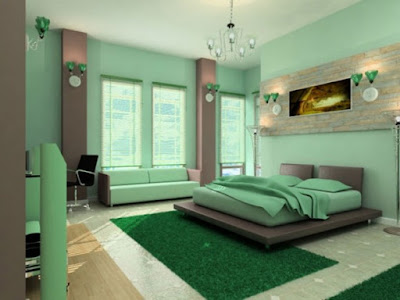Design a Kitchen and Dining Room
 One of the most profitable home projects is redesigning the kitchen and dining room as complementary rooms. Although modern "open floor plan" kitchen and dining rooms may not suit your style or budget, there are design alternatives to making separate rooms work together in a functional and visually pleasing manner.
One of the most profitable home projects is redesigning the kitchen and dining room as complementary rooms. Although modern "open floor plan" kitchen and dining rooms may not suit your style or budget, there are design alternatives to making separate rooms work together in a functional and visually pleasing manner.Do Your Homework
Take accurate measurements of your kitchen and dining room and transfer these measurements on paper, to scale, to create an accurate floor plan. Purchase several sheets of vellum paper at a local office supply store. Lay a sheet of vellum over your floor plan and tape or tack the two sheets together so they can't shift. You'll be able to see your floor plan lines through the vellum.
Use the vellum paper to experiment with different design concepts. Experiment with removing non load-bearing walls to achieve a more open floor plan look. Play with relocating large fixtures like the sink or stove. Make small scale-models of items like tables and chairs and move these models around on various test designs.
Kitchen Designs
Follow the basic "rules" of kitchen design---but not too strictly. All "rules" for home design are becoming more liberal, but there are a few principles that still make sense on a practical level. For example, the best kitchens employ a "magic triangle" in terms of location of the sink, the stove, and the refrigerator. All three of these elements should be located so a cook can take the fewest number of steps between each feature during meal preparation.
Plan for the special space needs of refrigerators. You need at least 24 inches of clearance for a "passing lane" when the refrigerator door is opened. If your current refrigerator door blocks the pathway when opened, and you can't relocate the refrigerator to another part of the room, one solution is to switch to a space-saving side-by-side model.
Find space, if possible, for an always-useful kitchen island, even a small one. The general rule is that you need a minimum of 30 inches of aisle clearance between the island and any sidewalls or counters to avoid crowding the space. Test trial island sizes by taping the island out on your kitchen floor and walking around it.
Kitchen and Dining Room Locations
Locate a dining room next to a major entrance to the kitchen to reduce the need to carry hot foods too far from stove to table. Counter/bar pass-throughs from the kitchen to the dining room can be ideal. They can also serve as a handy buffet space. At the same time, design your kitchen with a good view, either through a window to the outdoors and/or into a family room. The cook should be able to interact with other people while preparing a meal. Tearing out non load-bearing walls, entirely or only partially, can achieve this feature.
Think of practical solutions for screening off the kitchen from the dining room during meals: no one wants to look at a messy kitchen during the dinner hour. This can be difficult in open floor plan designs. Consider leaving or placing one wall between the dining room and the kitchen for this screening purpose.
The Decorating Stage
Take your final design plan and notes to a kitchen and home design center for help with choosing floor finishes, cabinets, and countertops. Your initial "homework" will make the process go much smoother, and you'll have more control over the final product---and expense.
Choose floors, cabinets, counters, and tile work that will wear well and are timeless in styles and colors. Overly dramatic styles, textures, and color schemes can fall out of favor quickly and become tiresome. Avoid wallpapers and borders: They become dated fast and are difficult to change.
Coordinate your kitchen and dining room with a common theme. The decor doesn't have to be "matchy-matchy." Just take a color, a texture, a material, a design style, or an artwork motif from the kitchen and use it in the dining room to connect the two rooms visually in a subtle manner.











Comments
Post a Comment