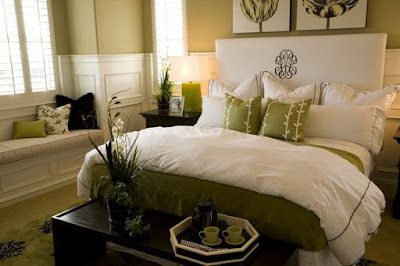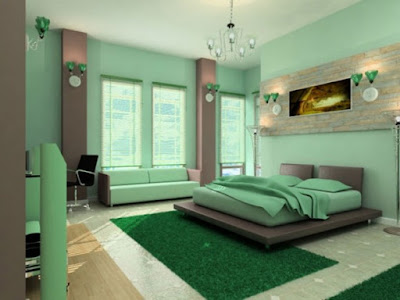How to Turn Your Kitchen Living Room Into an Open Space
Things You'll Need
- Sledge hammer
- Reciprocating saw
- Circular saw
- Flooring
- Drywall
- Living room focal point
- Smaller furniture
- Pain
- Primer
Use home design software or graph paper to map out your room design before you begin your project. Keep in mind the need to compensate for any potential loss of cabinet space when the wall is removed. Move your furniture out of the living room and cover other items with a bed sheet or plastic to keep them from collecting dust.
Turn the circuit breaker that controls electricity for that room to the "off" position. Make sure you are not removing a load-bearing wall. Practice safety and make sure no one is nearby when beginning construction. Knock down the wall with a sledge hammer, taking care to not damage any electrical wires, vents or plumbing. Use a reciprocating saw or circulating saw to remove remaining pieces of the wall. If necessary, use drywall to complete the frame of the new opening. You must prime any new pieces of drywall. In addition to preparing it for painting, primer also helps seal the drywall.
Try to use the same flooring in the living room and kitchen to better unify the look by making the space appear as one large room instead of two smaller ones. You may want to avoid carpet in the kitchen since spills tend to occur there. Where stains can be quickly wiped away on hardwood or ceramic flooring, a nasty coffee, soda or juice stain may require the carpet to be cleaned immediately or even replaced.
Arrange your furniture so that it suits your needs and is comfortable. Pick a focal point in the living room around which you will center your furniture. If you have a family room where everyone congregates to watch Friday night movies, then you might focus your furniture around something other than a television, such as a beautiful fireplace or a work of art on a wall.
Buy a smaller kitchen table to accommodate the number people living in the home and possibly a guest. If there are only two of you, there is no need for a table that seats eight. Downsizing the kitchen table will leave more room to walk and for other items such as a decorative houseplant or a reading chair.
Throw out large bulky furniture and go shopping to find the perfect smaller pieces. Melissa Dittman Tracey of REALTOR Magazine says a room stuffed with furniture takes away from its size. Never attempt force furniture to fit into a space. A telltale sign that you have too much furniture is if you have to turn sideways to move about a room.
If your living room is smaller, use only a couch and a recliner. It's not mandatory to have a traditional three-piece living room suit? To really make your space count, use pieces that are multifunctional, such as a coffee table with drawers.
Remove clutter. Knickknacks are cute, but too many will make your space seem much smaller and no one likes to break things when they walk through your living room or kitchen. Cluster also creates a sense of visual chaos, according to Genevieve M. Ferraro of The Jewel Box Home. Employ the "less is more" theory and decorate your space only with items you truly want to exhibit.
Host a garage sale to make some extra cash off of the items you no longer want.
Brighten up your walls by painting them with lighter, more vibrant colors. White walls are useful if you want to keep your living room and kitchen as neutral as possible because you plan to rent the space to a tenant.
If you plan to keep the home, give your space some character. Lighter colors will make your kitchen and living room appear much bigger. According to Ferraro, neutral colors make rooms flow easier and give the appearance of a unified space. Opt for khaki or beige. Warmer colors, such as browns, reds or deep oranges tend to be warmer and more inviting. It may be hard for you to imagine your walls any other color than what you have now, but once you have repainted your kitchen and living room walls, it will tie your look together.
Paint one wall one color and the others a different color. This accent wall will break up the monotony, while unifying the two rooms. The two colors you use should blend well together. For instance, use gold and red or green and khaki pairings. If you are unsure of the color, purchase a sample size of the paint to ensure it is the shade you want. Employ a paint color wheel to determine colors that pair well, which are directly across from each other.













Comments
Post a Comment