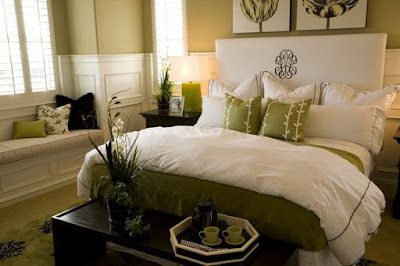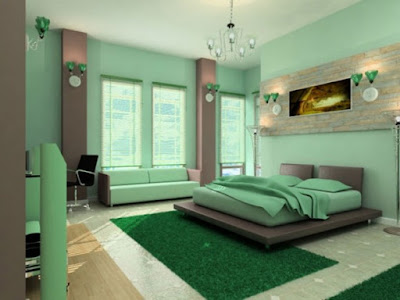How to Determine Proper Kitchen Light Height & Size
Things You'll Need
- Measuring tape
- Drawing of kitchen floor plan with measurements
- Pencil
- Recessed lighting (installed yourself or by contractor)
- Pendant lighting
- Light bulbs---60, 80 or 100 Watt bulbs depending on fixture
Measure the height of the room, from the floor to the ceiling. Typically, this is either 8 or 10 feet. Then measure the width and length of the room. Draw out the floor plan on a sheet of paper, including the measurements.
Measure the length and height of any islands within the kitchen---either workspace islands or eating/countertop islands. Determine the distance between the top of the counter and the ceiling. Typically, any pendant lighting (lighting that hangs down from the ceiling) should be hung 30 to 40 inches above the surface to allow for proper working space. The length of the island will determine how many pendants should fit within that space. Typically, pendant lights are hung from the ceiling 2 to 3 feet apart. So, if your island is 4 feet long, you should have no more than 2 pendant lights above it.
Determine how much light each pendant or recessed lighting fixture you are installing gives off. This will be stated on the accompanying paperwork or box in the form of wattage. The higher the wattage, the brighter the light being emitted. In addition, check any display models that may be available at a hardware store. The shell or exterior of the pendant light may also be dark and cause less light to be emitted from the fixture, so keep this in mind when purchasing a pendant fixture. A pendant light shell is often no longer than 7 inches, and no wider than 4 inches.
Determine where your greatest lighting needs are within the kitchen. This step can be tricky, because you may not be able to accurately determine this by looking at the kitchen, especially in the daytime. Recessed lighting should always be installed over a sink area, any door leading outside, and then throughout the entire kitchen to provide ample lighting. Recessed lights are typically spread out about 3 to 4 feet apart from one another in the ceiling. Once you have placed your "necessary" lights over the door and sink area, measure 3 to 4 feet in various directions to best determine where the additional lights should go. Mark the different spots on the ceiling with a light pencil. In a 10x10 kitchen, you will probably have between 4 and 6 recessed lights, plus any additional pendant lighting if needed over an island.
Choose your recessed lighting fixtures. Again, the amount of light emitted from each recessed light fixture will be stated on the accompanying paperwork or box for the fixture(s). The amount emitted from each light will be stated in the form of wattage. The higher the wattage, the brighter the light. Recessed light fixtures are often no wider than 5 inches in diameter.
Install the pendant lighting and recessed lighting. If you are handy as an electrician, this can be an easy task. However, you may want to consider hiring a contractor to complete this step.
Place all of the required light bulbs in each pendant light and recessed light. These usually require 60-, 80- or 100-watt bulbs, and are usually a different shape than a typical light bulb. Pendant light bulbs may be much smaller than a standard light bulb. Recessed light light bulbs will be about the size of your hand and have a flat surface area---allowing more light to stream outwards from the bulb than just a rounded bulb.
Determine if you will be needing any additional under-cabinet lighting. If your cabinets are very deep and create a shadow over your countertops, this may be a good idea to better improve and utilize workspace beneath the kitchen cabinets. Typically, the wiring for these lights can be run through or behind the cabinets, eliminating any messy wire configurations. Again, if you are handy as an electrician, you may find this task easy, however you may also want to consider hiring a contractor.












Comments
Post a Comment