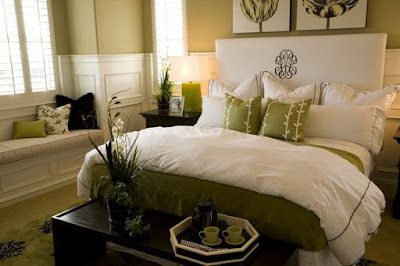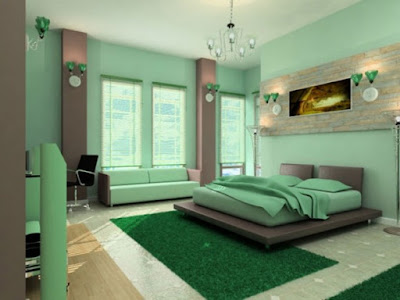How to Remodel One Room That Is a Kitchen and a Living Room
Things You'll Need
- Paint
- Flooring material
- Rugs
- Light fixtures
- Stove exhaust hood
Replace the existing flooring with a consistent material throughout the space. Choose a material that functions equally well in the kitchen, with potential damp conditions, and provides a warm and cozy look for the living space. Hardwood planks are a popular choice, as is tile. Both materials are durable and easy to clean, but also attractive. Place area rugs to define smaller spaces within the larger space, such as beneath the dining table and under the sofa and chairs in the living room.\
Use lighting to further subdivide the large room and accommodate its separate functions. Hang pendant fixtures over your kitchen island, a chandelier over your dining table, and install recessed can lights or track lighting to evenly illuminate the living area.
Install a hood above your stove to exhaust the cooking fumes. When your kitchen is situated within a great room, these smells tend to permeate the entire space. However, an exhaust vent will help to alleviate some of these issues.












Comments
Post a Comment