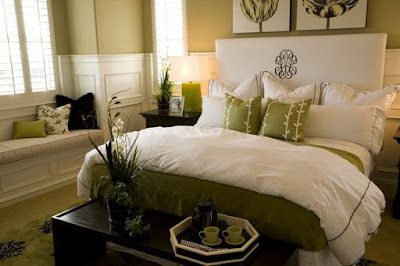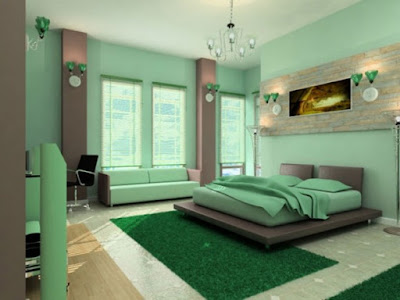How to Layout a Living Room and Kitchen Combination Room
Layout the important kitchen work area in a work triangle with the stove, refrigerator and sink at each of the points of a hypothetical triangle. Each side of the triangle should be about 9 feet long. Put the sink at the point that faces the living area for a partial barrier. Build a riser behind the sink to block the view of the sink from the living area and to create a counter top bar. Extend the lip of the bar outward into the living area at least six inches to accommodate bar stools. You can place the sink at the point furthest away if you want the kitchen completely open to the living room. Keep any planned island seating away from this triangle area, as it's purpose is to provide uninterrupted work space.
Select kitchen appliances that mesh with your living room furniture style. Stainless steel or titanium mesh with modern or retro furniture, or try a vintage refrigerator in a cottage-style decor. Install a counter-depth refrigerator to conserve floor space. To make appliances less obtrusive, consider a cooktop placed on the counter with pot drawers built underneath instead of a combination range unit. Build in a single wall oven with a separate microwave oven, or a double-oven combination.
Design the sink/utility area to be functional and mesh with your living room style. Try a farmhouse style sink and faucet in a cottage decor, for example. It's a large, deep sink that accommodates pots easily. Place dishwasher drawers on either side of the sink or one complete dishwasher on one side.
Choose cabinetry and hardware the flow with your living room materials. For that farmhouse look, use open shelving and cabinet trim that blends with your furniture wood. Continue displays of dishes and herbs from the kitchen into the living room with swags using the same herbs and trim accents that pick up the dish colors. Construct open shelves in your living room that mirror your shelves in the kitchen.
Select the counter top fabrication to blend with the cabinetry. Install granite for its durability and variety of color combinations and soapstone or quartz for its smooth look and build a backsplash with a contrasting tumbled marble or continue the counter top material up the sides of the walls. Take the counter top material and continu
Install kitchen task lighting to illuminate the work areas effectively. Hang under cabinet lighting for indirect lighting when the kitchen is not in use. Hang pin lights or decorative track lighting over the bar and select light shades that transition into the living room decor.
Lay the same flooring in the kitchen and living space if possible. Coordinate the colors to blend between the two spaces.
Blend the kitchen design with the living room furnishings as this is now one complete space. Select an accent color or theme that appears in the kitchen area to continue subtly into the living room. Find bar chairs or stools to serve as the transition furnishings between the two areas.
Lay out the living room so that the seating areas visually include views of the kitchen in order to unite all the people in the space. Place the entertainment center on a wall that allows viewing from both spaces. Use the same window coverings in both areas for continuity.












Comments
Post a Comment