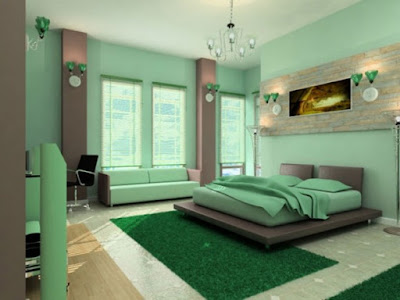Convert a Bedroom Into a Walk-in Closet
Draw a scale model of the room by measuring each wall with a tape measure and transferring the measurements to graph paper. Let 1 foot equal two squares on the graph paper, and be sure to note the location and dimensions of doors, windows and wall outlets.
Plan your closet design using the scale model. This will allow you to perfect the plan on paper so you do not waste time reconfiguring shelves, clothing rods or furniture in the actual space.
Install clothing rods by attaching brackets to studs in the wall. Use a stud finder, and then drill screws through the brackets before placing the rods in the slots on the brackets. In at least one area, install lower clothing rods for shirts, skirts and pants. The standard installation height for a single clothing rod in a closet is 82 inches from the floor. If you install a second lower rod, place it 42 inches from the floor.
Install shelving above clothing rods to gain vertical storage space. You can also install a column of shelves to store sweaters or shoes. Freestanding metal shelves are a great place to store household items, such as photo albums, linens or holiday decorations.
Position shoe racks beneath hanging cloths, or keep shoes off the floor with over-the-door racks.
Place a single chest of drawers along one wall, or position two back to back in the center of the room to function as a closet island. Store small items, such as accessories, undergarments, socks and jewelry in the drawers, and use the top to organize hats or purses.
Add a bench to aid in putting on shoes, and place a full-length mirror in one corner of the room so you can see your complete outfit once you finish dressing.












Comments
Post a Comment