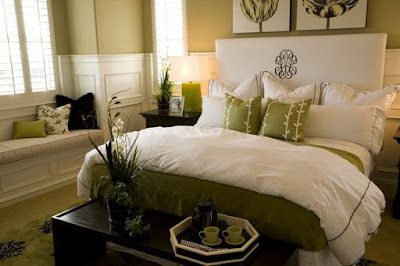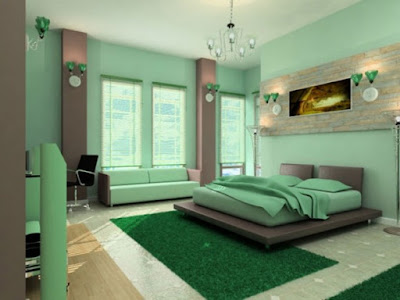Design a Stair Railing & Balcony
 Any home or building can look more elegant with a balcony overlooking main-floor space. Creating the space requires an open living room on the first floor with a two-story ceiling. This open ceiling space will provide more light for the area, especially if there are skylights or large windows near the ceiling. An accompanying staircase for the balcony should match the architectural design of the house. For example, a metal stair railing might look more appropriate than a wooden railing in homes with a modern decor. Visit actual homes with balconies, if possible, to get design ideas.
Any home or building can look more elegant with a balcony overlooking main-floor space. Creating the space requires an open living room on the first floor with a two-story ceiling. This open ceiling space will provide more light for the area, especially if there are skylights or large windows near the ceiling. An accompanying staircase for the balcony should match the architectural design of the house. For example, a metal stair railing might look more appropriate than a wooden railing in homes with a modern decor. Visit actual homes with balconies, if possible, to get design ideas.Obtain home design books and magazines to review balcony designs. Keep in mind that a balcony often borrows floor space from bedroom areas upstairs. Create the space to function as a sitting or reading area for adults or children, so the balcony serves a real purpose. Measure the floor space for the first- and second-floor areas carefully so that the stairs and balcony have ample room.
Sketch the first-floor ceiling to be open to the top of the house. Design the living room, for example, to have an open ceiling reaching 16 feet or more. Plan to vault the ceiling in some manner so the balcony view overlooks this second-story space from above. Look at options to build a staircase to the balcony from the front entrance. Or you can sketch stairs to reach the balcony leading from a back hallway, a kitchen area or the living room.
Experiment with ways to accommodate the home's ceiling areas first. Don't plan a balcony or stairs until you know which ceiling on the first floor can be vaulted into two stories. You probably will need to leave out storage, an additional bedroom or a hallway on the second floor in order to do this; keep in mind that floor space on both levels of the house must be generous enough to sacrifice this space.
Review staircase railings catalogs. Design the curve or shape of the stairs based on the railings. Plan to use wooden colonial railings or sleek chrome railings, depending on the architecture of the house. Create a staircase width to match the dimensions of the room housing the staircase. Build a staircase with railings at least 48 inches wide if the stairs flow into a very formal living room on the first floor.
Use circular stairs to save space if house floor space is limited. Create a staircase that has one or two sharp angles as another alternative. Consider a staircase from the back door entrance that will lead into a second floor balcony if the floor space is very sparse. Since the second floor must have a staircase anyway, these steps often work best coming from a kitchen or back door area. Use this strategy in a condo, for example.











Comments
Post a Comment