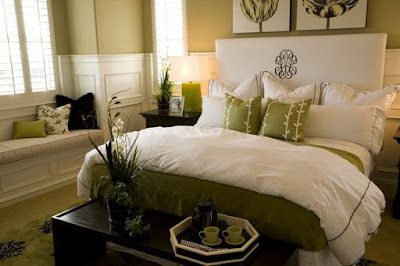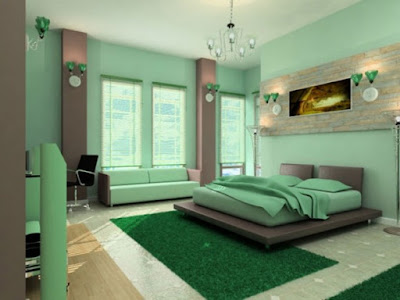How to Design a Courtyard House
Design the house around an inner courtyard with glass walls the height of the house. Provide access from the inside of the house on all four sides of the courtyard so that residents can travel from room to room by stepping outside without leaving the home.
Site the house so that the courtyard gets sun for part of the day so that you can grow plants. Choose both tall and low-growing plants. Larger bamboos will grow to the second story of the house and provide a green vista for interior rooms.
Install large sliding doors so that the courtyard can be opened to the house during pleasant weather, or in the evenings for outdoor entertaining. Add screens in locales that experience problems with pests.
Tile the floor of the courtyard. Bright colors add a focal point. More subdued tile creates a unified space. Choose design elements that can stand up to the weather, like canvas sun shades, stone benches and brick walkways.
Provide for drainage. A gentle slope toward a central drain ensures that the courtyard won't fill up with water or snow, which can cause water damage in the house.












Comments
Post a Comment