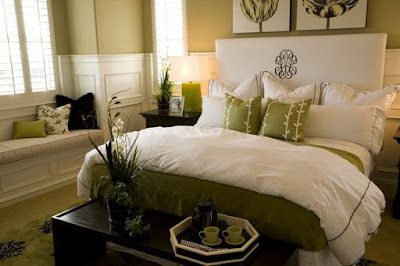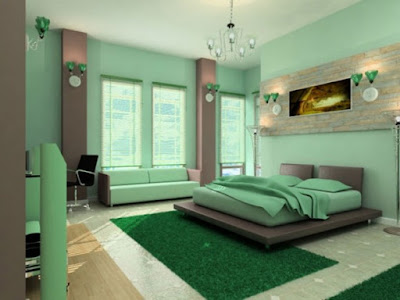How to Design a Sunken Living Room
Set the perimeter for your living room. Typically, a sunken living room is more than just the "pit" area but also includes the surrounding, raised area that is at the usual floor height. Decide how much of the living room will be sunken, setting the length and width of your space. At a minimum, you'll need enough space for your sofa and table. Chairs and additional end tables may be intended for the sunken space or can be placed on the surrounding "ledge."
Pick the number of steps you want to descend into the pit. In other words, how deep do you want the sunken room? Generally, a sunken living room has only one or two steps downward. For rooms with only one step, the entire edge on all sides is accessible with a simple step down. For sunken rooms with two steps, decide if you want the steps to completely surround the sunken pit or if you'll designate two sides as entrance and exit sides. Typically, you'd place the steps along the shorter sides, leaving the longer sides for where the couch will stretch out.
Cover the flooring. Most commonly, sunken living rooms are thought of with carpet covering the pit and running up the sides. However, with the popularity of using tiles in living spaces, you can instead cover the flooring and sides of the pit with tile. Or use tile around the raised portion and down the sides but have carpet at the bottom of the sunken pit. Mix and match as you prefer.
Decorate your sunken living room as you would any living room. Typically, the pit area is designated as a conversational area and usually contains the largest sitting arrangement. Additional seating and other furnishings can encircle the sunken area on the raised portions of flooring. Enjoy your sunken living room.












Comments
Post a Comment