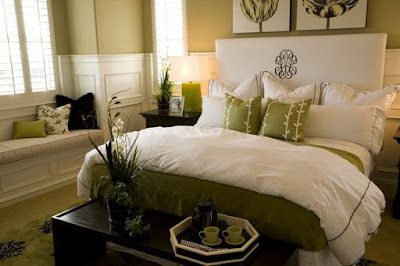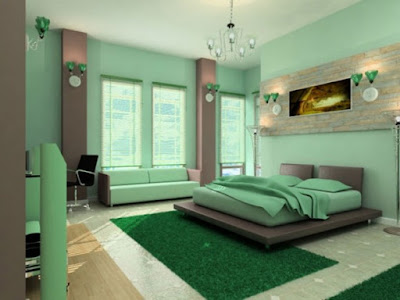How to Decorate an L-Shaped Living Room
First, decide how the living room will be used. Define the largest section of the room to the most important function of the space, such as television-viewing, conversation, or enjoying a special view. The smaller section of the L provides space for a home office, a game table, a piano, dining or additional seating. Some families place the television screen in the short arm of the L.
Select furniture that is scaled to the size of each space. Furniture does not have to match, but it should relate from one area to the other. For example, you should be able to move a game table chair or a dining chair into the conversation area to attractively expand seating for guests. Harmonizing colors and fabrics contribute to a unified feeling between the two areas.
Warning
Avoid overcrowding by limiting furniture in each area to essentials.
Comfortable Conversation
The arrangement of seating in the conversation area of the L-shaped living room centers on a focal point, such as a fireplace e, a television screen or a beautiful view. Use an area rug to delineate the space and to repeat colors. If possible, arrange all the seating to share a view of the focal point. Place the largest pieces first, usually sofas and love seats, and add armchairs and occasional chairs, a coffee table, and end tables to provide convenience and light for seating. Arrange the seating pieces in an L-shape with the long side of the L facing the focal point, in a U-shape with the bottom of the U facing the focal point, or in an H-shape, with the focal point parallel to the cross bar of the H. Add extra pieces such as ottomans or occasional chairs with exposed wood legs to expand seating possibilities.
Tip
Try to have at least one piece with height in each section of the living room. This may be a wall hanging, a shelf or a tall chest.
Dining In
If you use the small part of the L as a dining area, the arrangement is quite straightforward; select a table and chairs appropriately sized for the space and allow 18 inches around the perimeter of the table for moving chairs in and out. Possibly add a breakfront or china cabinet for height and storage.
A Place to Play
The smaller space of the L can accommodate a piano for musical soirees, a game table for puzzlers, card players or board-game enthusiasts, or a quiet nook for reading, writing or working on a computer. The choice depends on the interests and personality of the family. Simply arranging additional comfortable seating is always an option. Whatever the furnishings, remember to establish a focal point. Create the illusion of height with floor-to-ceiling shelves for books and objets d’art. Define each area of the space with an area rug. A single large painting adds personality and flair.
Color and Pattern
Relate the two areas of the L-shaped room with wall color; you may decide to paint both spaces a single color. Another option is to paint a long, shared wall the same color in both areas and to use a different, but harmonious color on the other walls in each area. For example, paint the long wall in an L-shaped room a medium gray, the conversation area pale gray and the dining area coral. Use coral-patterned pillows on the deep seating, and the color scheme becomes unified. Expand the design with solid gray drapes in the dining room and coral-patterned drapes in the conversation area.
Transitions
To establish a feeling of separation between the spaces, place a sofa or loveseat at the end of the dining L with its back facing the dining table. If space permits, place a drop-leaf table or a sofa table behind this upholstered piece to reinforce the separation. The table provides an extra serving surface for larger gatherings. However, to make the two spaces flow together, float a single chair in the conversation area, making the seating and dining areas relate. With adequate space, use a screen, a panel or even an open storage unit to act as a room divider. Make sure to leave clear passageways, at least 3 feet across, into and out of the two areas of the L-shaped room.











Comments
Post a Comment