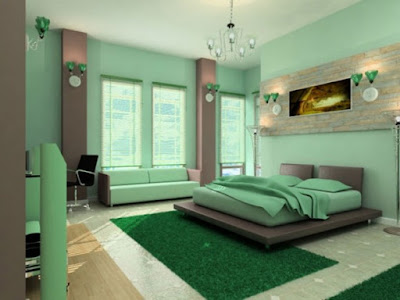How to Design a Slanted-Ceiling Bedroom
 Space on the second floor of your home or attic area can be transformed into a bedroom. You don’t need 8 feet of headroom in all of the new area. If you plan correctly, you can slant a ceiling to carve out enough floor space. A slanted ceiling can come down several feet and angle straight down to the floor. Attic space with a short wall on each side of a room can accommodate storage, a bed or book shelves. If your attic area is longer than 24 feet, you might be able to build two bedrooms with slanted ceilings.
Space on the second floor of your home or attic area can be transformed into a bedroom. You don’t need 8 feet of headroom in all of the new area. If you plan correctly, you can slant a ceiling to carve out enough floor space. A slanted ceiling can come down several feet and angle straight down to the floor. Attic space with a short wall on each side of a room can accommodate storage, a bed or book shelves. If your attic area is longer than 24 feet, you might be able to build two bedrooms with slanted ceilings.Things You'll Need
- Measuring tape
- Yardstick
- Particle board sub-flooring
- Plywood
- Carpet
- Paint
- Wood baseboards and trim
- Drywall
- Joint compound
- Electrical wiring
- Light fixtures and outlets
Stand on floor joists in the actual attic space if possible. Make sure you will have a minimum of 10 feet from floor to ceiling in the center of the new bedroom. You will need at least an 8-foot width across the living area of the room. To frame short side walls, use pieces of cardboard to see the effect before you frame it in. Every room is different, so you will need to experiment to see how much room materializes in this kind of bedroom. The height of the center of the room and the slant of the roof line will determine the room's volume.
Design the slanted ceiling to provide ample sleeping and living areas. But keep in mind that no bedroom should be overly cramped. Every home has potential fire risks. Measure the bed, dresser, chest and closet space carefully. If the area becomes cramped, design built-in storage in lower wall space.
Make the over-all slanted ceiling space seem bigger by using light paint. Also, use mirror tiles over drywall at the ends of the room to reflect light. If your home is under construction, you can add a dormer or two in the slanted-ceiling area. Dormers cost much less to add before final roofing material is put on.
Use crown molding and high-end trim to enhance the shape of the room. You will need to place artwork at the ends of the room instead of on the slanted ceiling area. Draw all this into a plan before you start to build the room or furnish it. If possible, consult the person who will be sleeping in this bedroom; not everyone appreciates a room with a sloped ceiling.
Design the closet space to be separate from the bed area. This will create a more open feeling. To save space, use sliding or louvered doors for the closet rather than hinge-type doors. Carpet will probably be the easiest flooring to install in the bedroom. Carpet provides extra floor space for a child to relax or play games.











Comments
Post a Comment