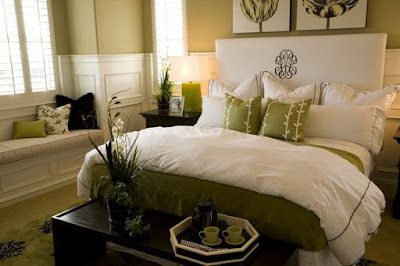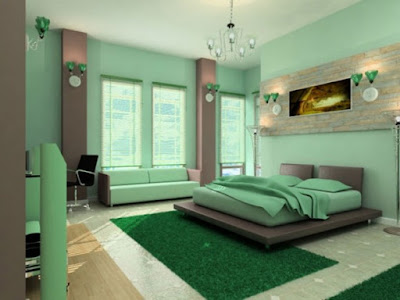Ideas for Remodeling Kitchen & Living Room Wall Partitions
 Partitions are a versatile way to define and create spaces in a home. They can be used to create a cozy breakfast nook in a kitchen or a small dining area in a living room space. You can design a partition so that it complements wall patterns and colors or has a look of its own. Use ideas to remodel and give a fresh look to current partitions, or use ideas to create a total makeover.
Partitions are a versatile way to define and create spaces in a home. They can be used to create a cozy breakfast nook in a kitchen or a small dining area in a living room space. You can design a partition so that it complements wall patterns and colors or has a look of its own. Use ideas to remodel and give a fresh look to current partitions, or use ideas to create a total makeover.Japanese Shoji Screens
Remodel partitions in a contemporary or Asian-influenced living room in a home, apartment or loft space with Japanese shoji screens. Shoji screens can define and enclose spaces and give your living room a peaceful Zen quality. Install two sets of tracks on the floor and ceiling for sliding the shoji panels to create a total or partially partitioned space. Be creative in your choice of materials for the screens by comparing your preferences for translucent rice paper panels or opting to use fabric or specialty papers from your local art supply or craft stores. Use the screens in a living room setting and define a cozy haven for reading books, listening to music or to create a Japanese-style tatami space within your living room for dining.
Shutter and Louver Panels
An easy idea for remodeling a partition between a kitchen space is to use ready-made louver panels and shutters. This technique can be used for either a floor-to-ceiling partition or a counter-top partition on a breakfast bar that separates a living room or dining room space from the kitchen. The advantage to using shutters is that you can create the partition remodel as a do-it-yourself project. The biggest task will be to hinge the panels together and install a track on the ceiling. Wooden shutters can be stained and finished or painted to coordinate with room and wall colors. Wide, plantation-style shutters will give coziness to the room and can be used for decorating styles that range from country to traditional.
Pipe and Drape Technique
An inexpensive idea for remodeling partitions is to use a technique common to the trade show and theater industry: pipe and drape. Use lightweight metal or plastic PVC pipe to function as the drape rod. Create seams wide enough to insert the pipe. The drapery fabric can be bunched and gathered or left flat. Use the same fabric design or mix and match patterns and textures. The partition can run the distance from the floor to the ceiling, you can create a short partition or stagger and intersperse the pipe and drape partition, so you can peek and view inside the kitchen or living room area behind the partition.
Pipe and Glass
An alternative idea to pipe and drape is to install polished chrome pipe and glass panels from the floor to ceiling for an ultra-sleek modern look. The glass can be clear, frosted or engraved with graphics. This idea can be quite effective in a contemporary-style home or loft space. It will keep the structure and floor plan open and flowing and still achieve the overall goal of creating a separated or partitioned space and can be used to remodel the partition for either a living room or kitchen.
Bookcase Partition
Bookcases can be used as a multi-purpose base idea for creating a partition for the living room or kitchen. The bookcase can store cookbooks and accent pieces for the kitchen, or your library of all sorts of books in the living room. You can create a permanent wall behind the bookcases by installing drywall. To give the partition a seamless look, you can paint the bookcases and walls the same color. Alternative ideas are to paint the wall in a contrasting color, add textured wallpaper or even use a combination of foam and fabric to dampen noises and soundproof activities between the living room or kitchen spaces.










Comments
Post a Comment