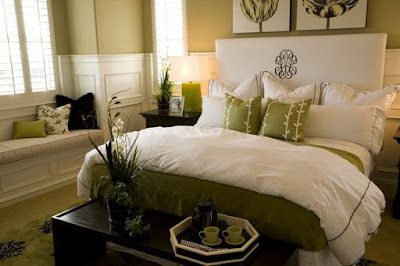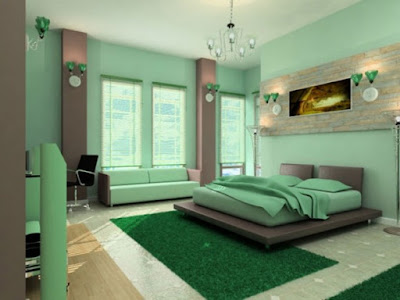How to Remodel a Split-Level Kitchen
 Improving a kitchen in a split-level house will call for making the space look contemporary. A house of this type usually has bedrooms built over a raised basement space, with a living room and kitchen on a lower level. A few steps lead up to the bedrooms from the living room or a foyer. Built mainly in the 1960s, this type of home was popular for families who wanted separation between living and sleeping areas without the cost of building a two-story house.
Improving a kitchen in a split-level house will call for making the space look contemporary. A house of this type usually has bedrooms built over a raised basement space, with a living room and kitchen on a lower level. A few steps lead up to the bedrooms from the living room or a foyer. Built mainly in the 1960s, this type of home was popular for families who wanted separation between living and sleeping areas without the cost of building a two-story house.Things You'll Need
- Paint
- Window
- French doors
- Sliding glass doors
- Plant containers
- Cabinets
- Countertops
- Appliances
- Tile
Gain space and light for the kitchen. Redo the dark look that's typical of older split-level kitchens. Paint all upper walls light and add lighter cabinets, for example. Install a large window over the sink on an exterior wall as another choice. Add a double set of French doors leading onto a deck from the kitchen or install sliding glass doors. Vault the ceiling, if this seems appropriate.
Remodel the cabinets with new colors or touches. Use shorter upper cabinets and leave more back-splash area, if the split-level kitchen is small. Install cabinet doors with a few glass fronts for a lighter look in a small kitchen. Buy new maple cabinets for upper storage and install base cabinets in cherry. Mix two colors of wood finishes by alternating cabinets. Add one or two cherry cabinets on upper walls and one or two maple cabinet sections in the base cabinet areas.
Add countertops that blend versus standing out. Install countertop materials that look high-end but make the cabinets the real focus of the kitchen. Design the split-level kitchen, which is often in direct view of the living room, to have walls that seamlessly fit the style of the living space. Make sure the countertops don't stand out, or the room will look choppy.
Upgrade appliances that work well with living room colors. Use a black refrigerator and black dishwasher front, if the kitchen is open to the living room. Buy a black leather sofa for the living space and use several black tables in the mix. Install a stainless-steel gas stove, but don't overdo stainless because it will look too utilitarian from the direct view of the living room. Keep in mind that you can use a stainless range with a white refrigerator and white dishwasher that both have some stainless trim.
Add some high-quality tile work on kitchen walls or flooring. Install dark brown and gold tiles in a back-splash area, for example. Use larger brown and gold tiles in the home's entrance foyer, if it's near the living room and kitchen, that will match the color of the back-splash tiles. Remodel the foyer, living room and kitchen in a way that doesn't use too many colors. Treat these spaces as one giant space that flows together.











Comments
Post a Comment